The Ridge at Midway - Apartment Living in Spokane, WA
About
Office Hours
Monday through Friday: 9:00 AM to 6:00 PM. Saturday: 10:00 AM to 5:00 PM. Sunday: Closed.
Welcome to The Ridge at Midway, an exquisite resort-style community in the highly sought-after North Spokane, Washington area. Our remarkable community is conveniently situated just off Highway 395, affording you awe-inspiring vistas of the Green Bluff, Mt. Spokane, and the Wandermere region. We proudly reside within the prestigious Mead School District and are a stone's throw from local shopping, fine dining establishments, and exceptional entertainment options; if you're seeking more outdoor adventures, the Wandermere Golf Course and Kalispel Golf and Country Club are nearby, as is the Indian Painted Rocks Trailhead, which beckons with its enchanting hiking trails and breathtaking panoramas. When convenience and location are paramount in your lifestyle, you've found your ideal destination.
The instant you step onto our grounds, you'll experience the warm embrace of home. Our professionally managed community boasts an array of top-tier amenities that redefine apartment living. Stay in peak shape with our cutting-edge fitness center, take a refreshing dip in the glistening pool on scorching summer days, and enjoy free Wi-Fi access for you and your friends at our business center. Reach out to our on-site staff to arrange a tour and discover what sets The Ridge at Midway apart as the premier apartment community in North Spokane, WA!
Step into your apartment haven, where you'll discover a well-appointed gourmet kitchen complete with a large pantry, microwave, and Energy Star appliances. Our homes include five distinct floor plans, ranging from one to three-bedroom apartment homes for rent, showcasing between 710 to 1227 square feet of pure luxury! Savor the serenity of your balcony or patio, providing picturesque vistas of the finest the Inland Northwest has to offer. As a pet-friendly community, we go the extra mile to accommodate your furry companions, offering a dedicated dog park, complimentary pet treats, and convenient pet waste stations.
Floor Plans
1 Bedroom Floor Plan
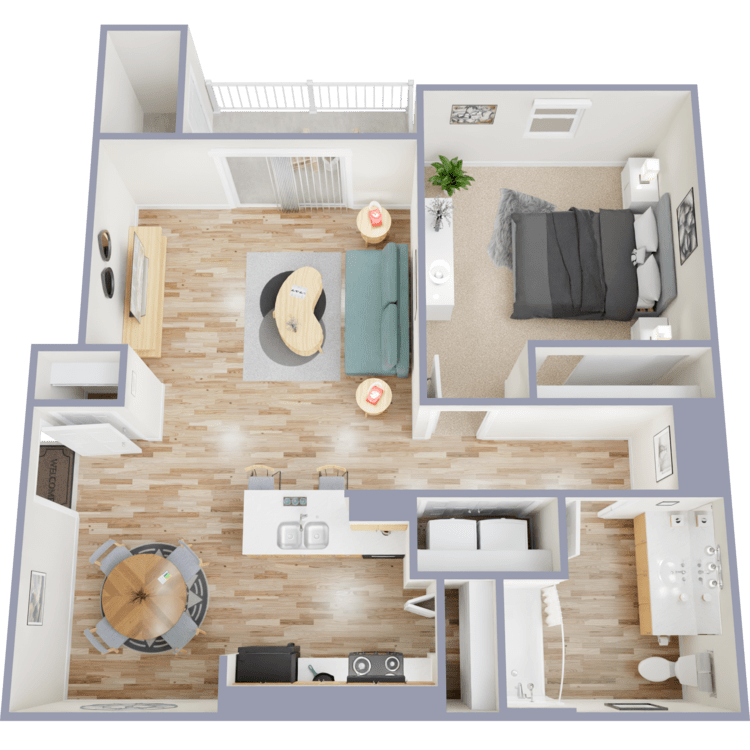
Aspen
Details
- Beds: 1 Bedroom
- Baths: 1
- Square Feet: 710
- Rent: $1295-$1470
- Deposit: Call for details.
Floor Plan Amenities
- Spectacular Views
- Available Garage and Covered Parking
- Quartz Countertops Throughout *
- 9Ft Ceilings
- Luxurious Vinyl Plank Flooring
- Luxury Cordless Blinds
- Undermount Sinks
- Designer Faucets & Shower Heads
- Soft Close Toilet Lids
- Air Conditioning
- In-room Temperature Control
- Disability Access
- Dimmer in Dining Area
- Custom Cabinetry
- Breakfast Bar
- Energy Star Appliances
- Dishwasher
- Microwave
- Washer and Dryer In Home
- Garbage Disposal
- Extra Storage
- Oversize Closets *
- Large Pantry
- Private Balcony or Patio
- All-electric Kitchen
- Cable Ready
* In Select Apartment Homes
Floor Plan Photos
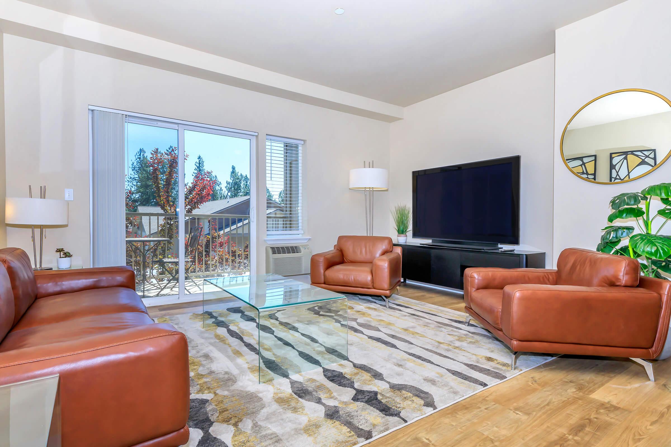
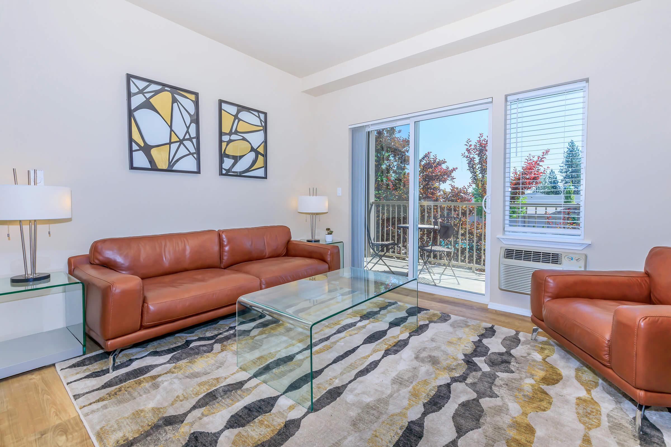
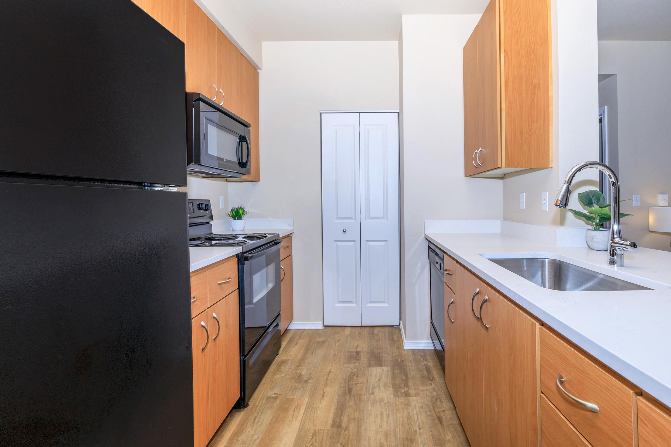
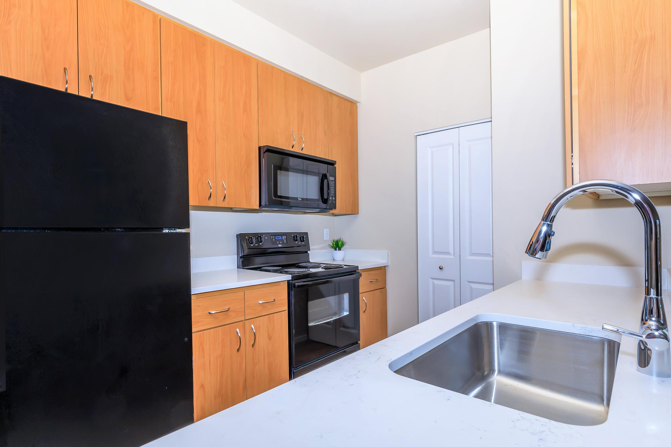
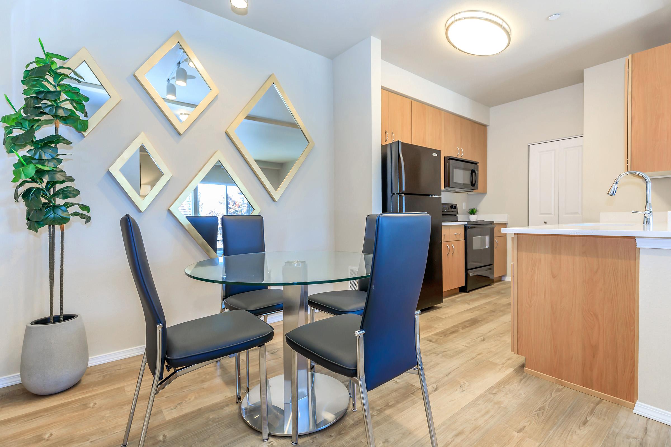
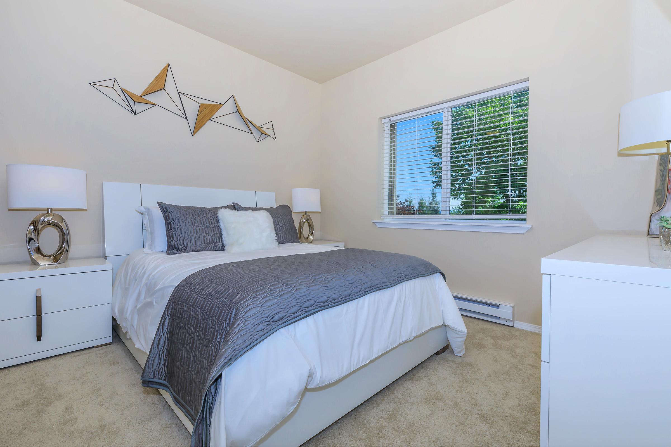
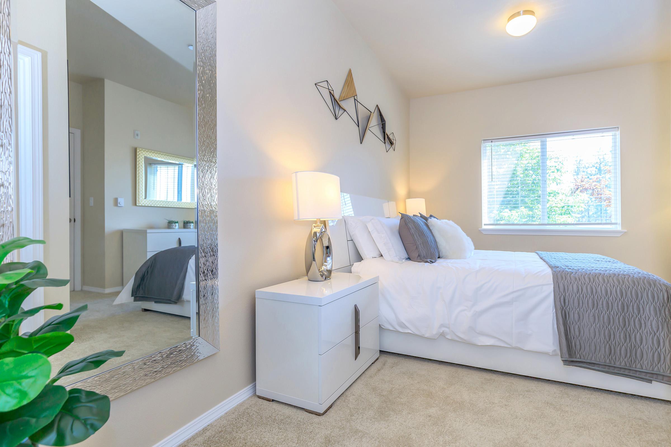
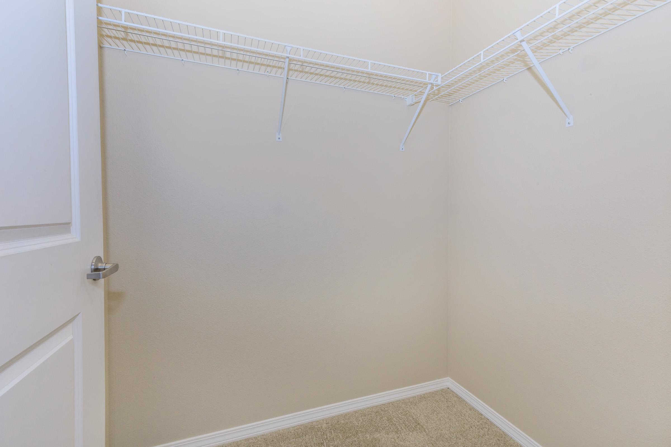
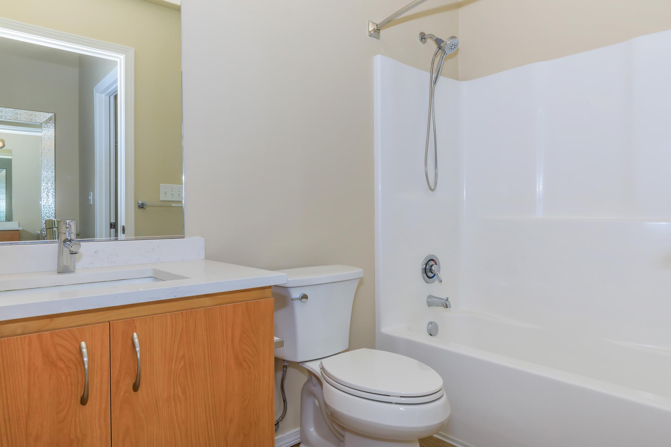
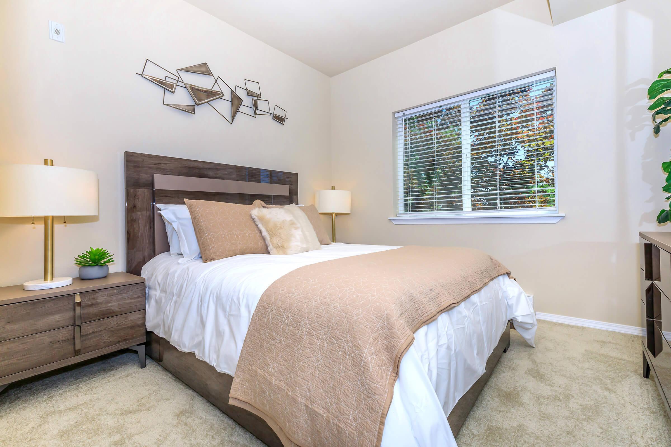
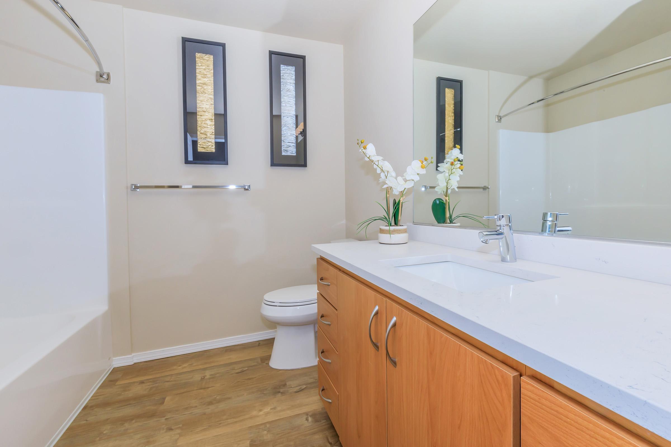
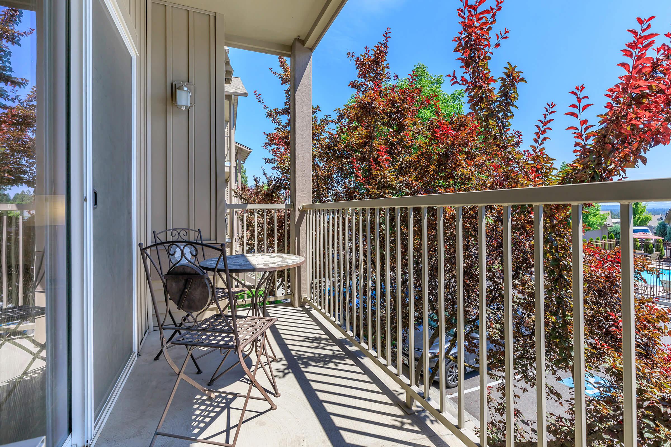
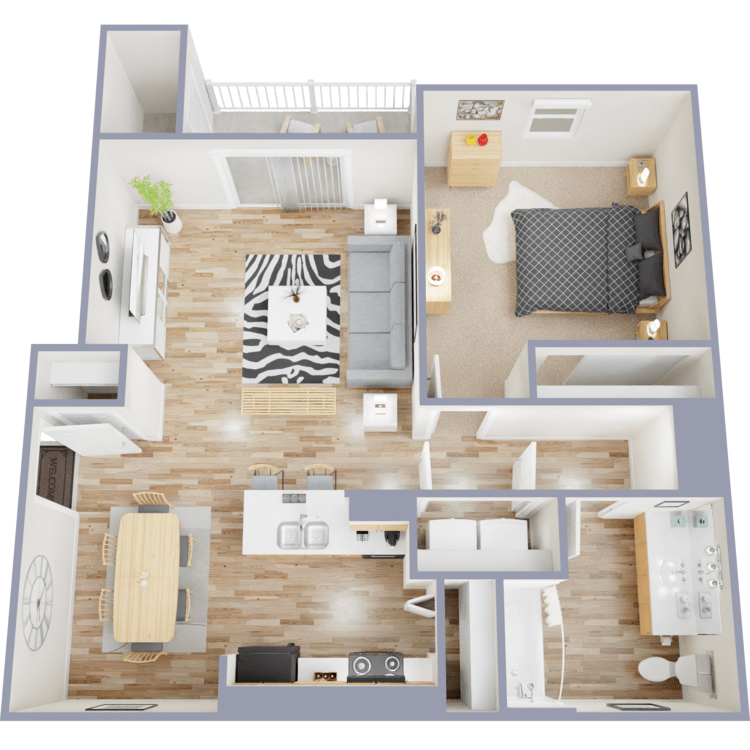
Cedar
Details
- Beds: 1 Bedroom
- Baths: 1
- Square Feet: 759
- Rent: $1320-$1495
- Deposit: Call for details.
Floor Plan Amenities
- Spectacular Views
- Available Garage and Covered Parking
- Quartz Countertops Throughout *
- 9Ft Ceilings
- Luxurious Vinyl Plank Flooring
- Luxury Cordless Blinds
- Undermount Sinks
- Designer Faucets & Shower Heads
- Soft Close Toilet Lids
- Air Conditioning
- In-room Temperature Control
- Disability Access
- Dimmer in Dining Area
- Custom Cabinetry
- Breakfast Bar
- Energy Star Appliances
- Dishwasher
- Microwave
- Washer and Dryer In Home
- Garbage Disposal
- Extra Storage
- Oversize Closets *
- Large Pantry
- Private Balcony or Patio
- All-electric Kitchen
- Cable Ready
* In Select Apartment Homes
Floor Plan Photos
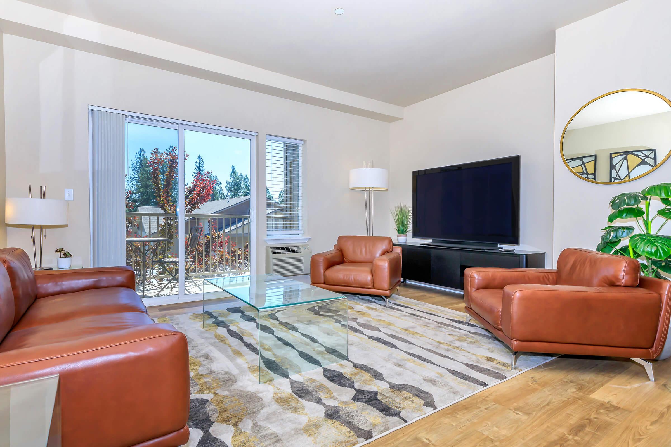
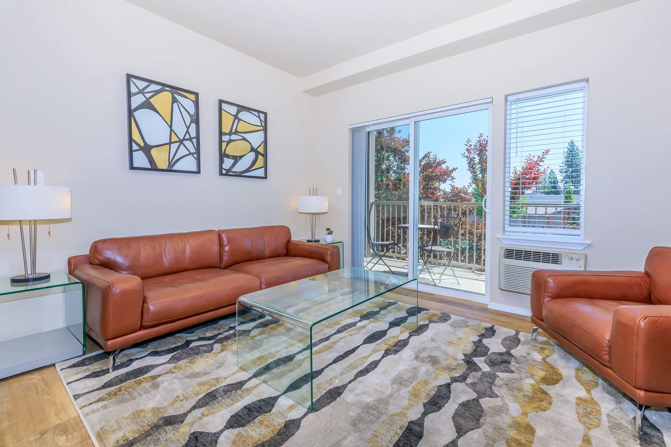
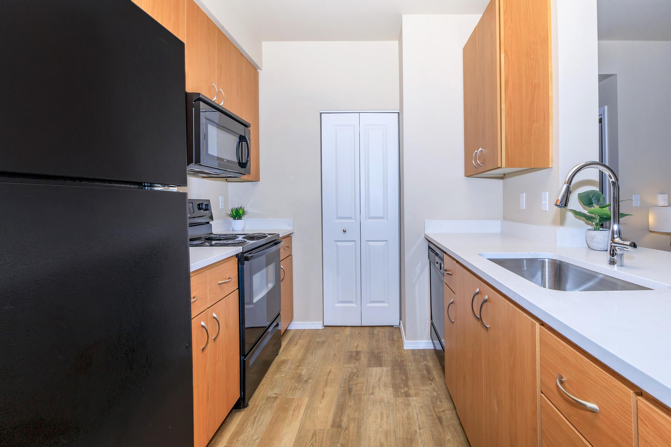
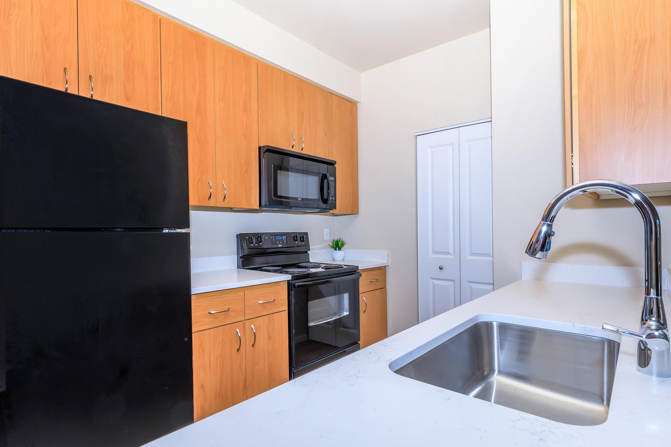
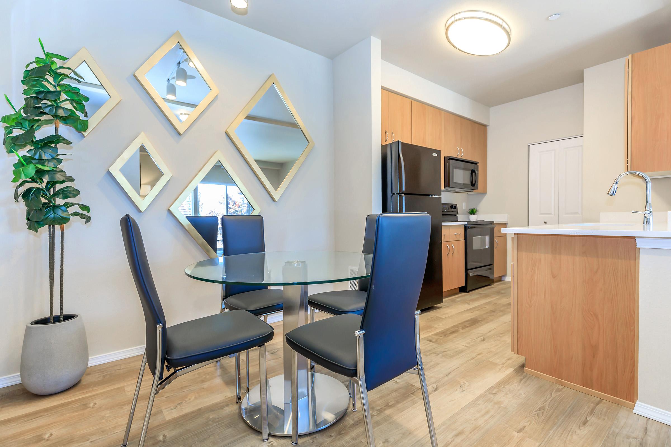
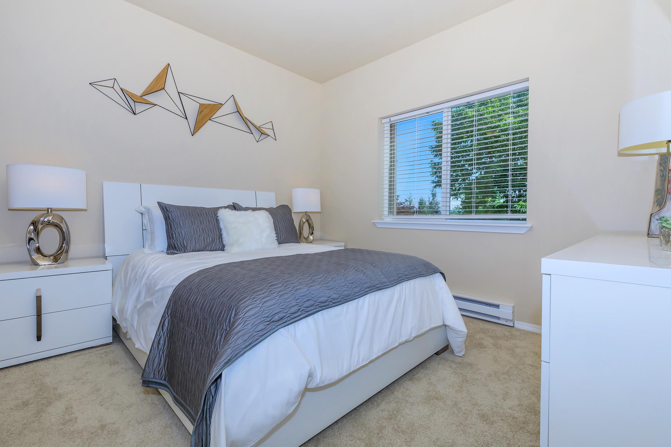
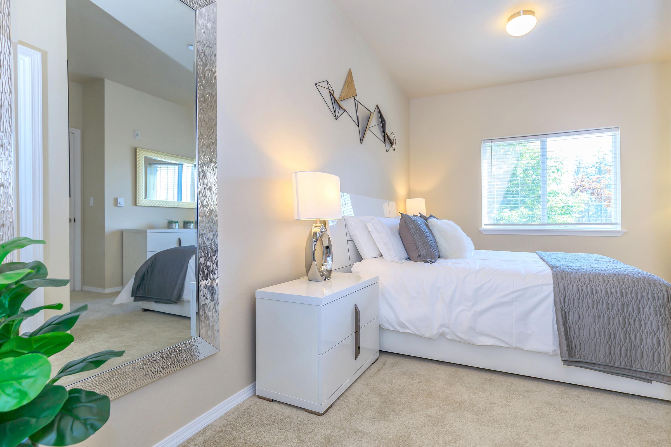
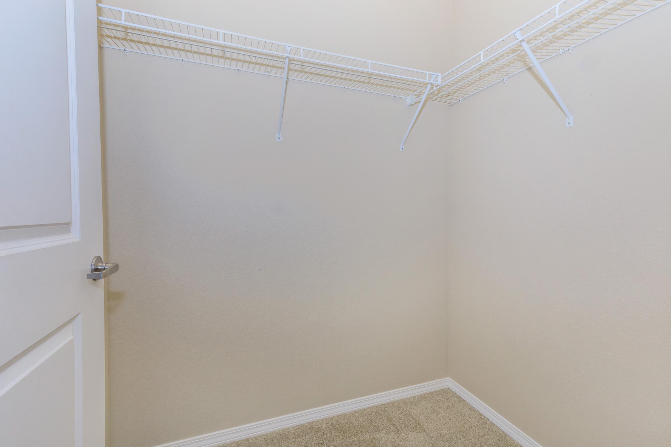
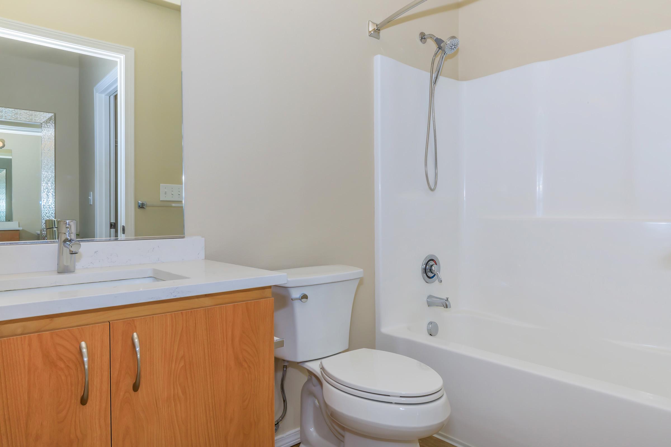
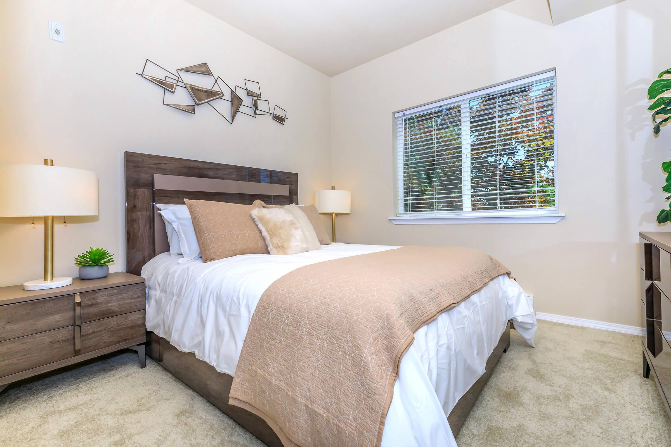
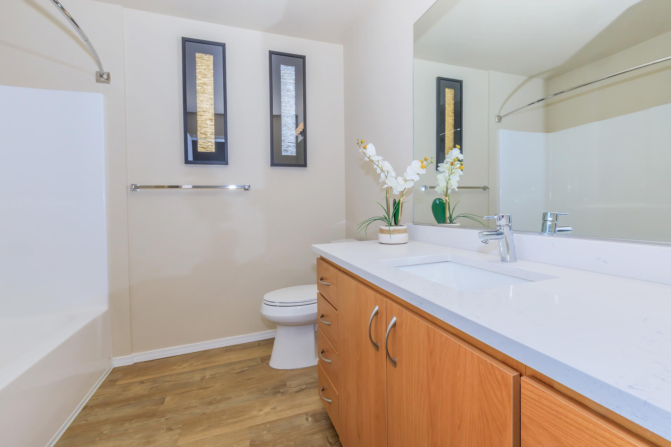
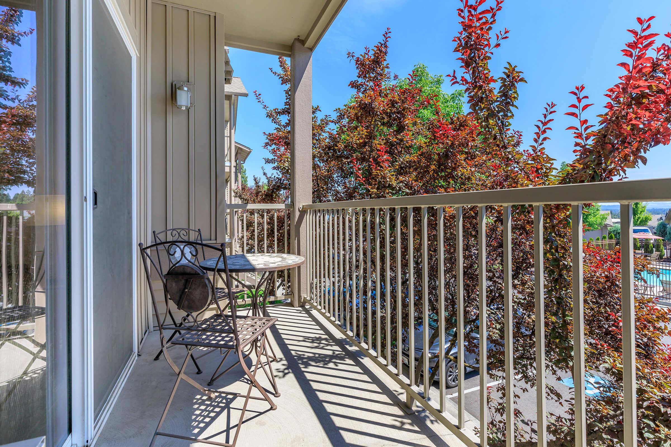
2 Bedroom Floor Plan
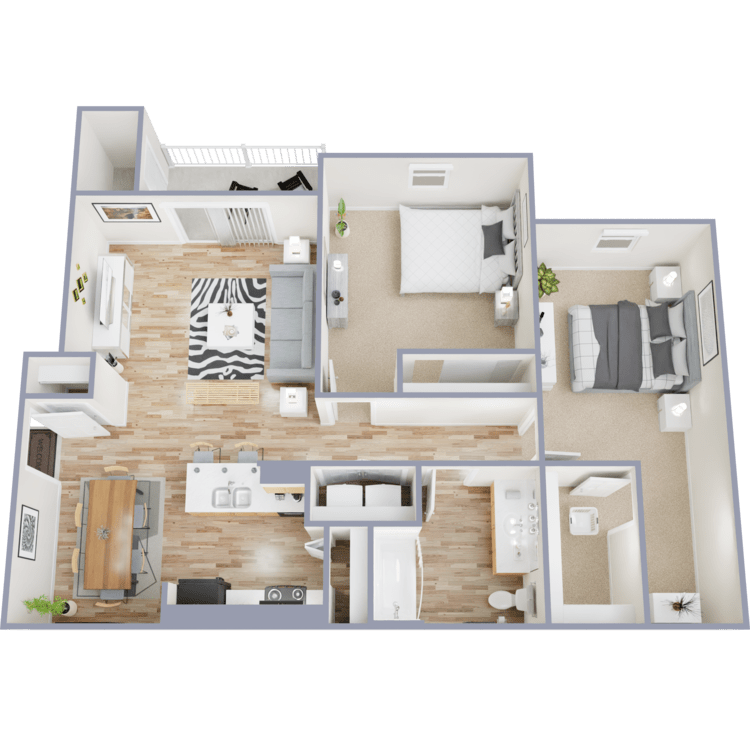
Cypress
Details
- Beds: 2 Bedrooms
- Baths: 1
- Square Feet: 957
- Rent: $1820-$1895
- Deposit: Call for details.
Floor Plan Amenities
- Spectacular Views
- Available Garage and Covered Parking
- Quartz Countertops Throughout *
- 9Ft Ceilings
- Luxurious Vinyl Plank Flooring
- Luxury Cordless Blinds
- Undermount Sinks
- Designer Faucets & Shower Heads
- Soft Close Toilet Lids
- Air Conditioning
- In-room Temperature Control
- Disability Access
- Dimmer in Dining Area
- Custom Cabinetry
- Breakfast Bar
- Energy Star Appliances
- Dishwasher
- Microwave
- Washer and Dryer In Home
- Garbage Disposal
- Extra Storage
- Oversize Closets *
- Large Pantry
- Private Balcony or Patio
- All-electric Kitchen
- Cable Ready
* In Select Apartment Homes
Floor Plan Photos
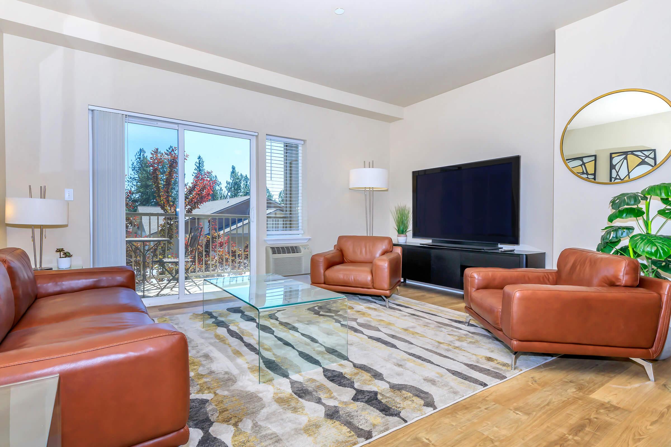
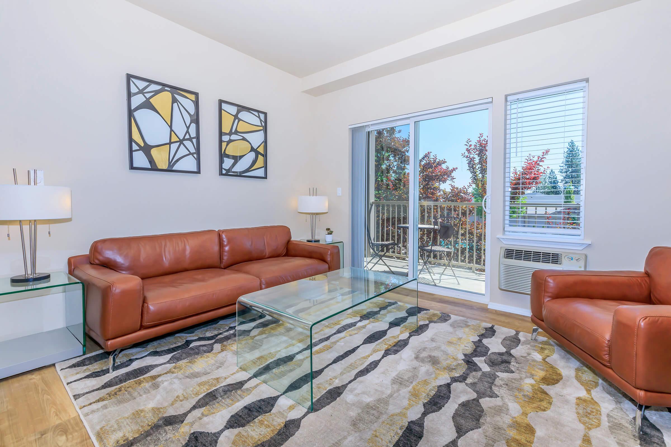
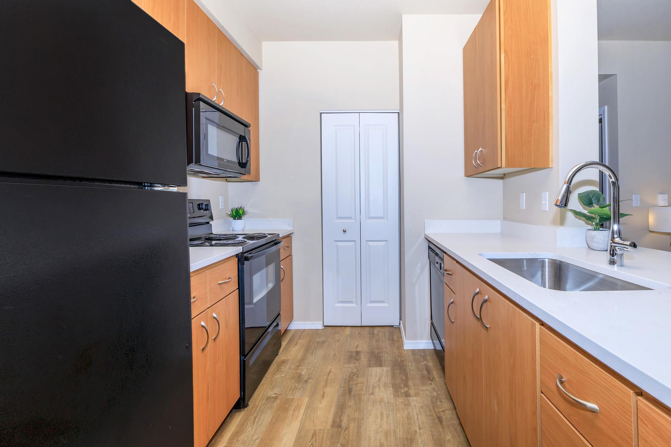
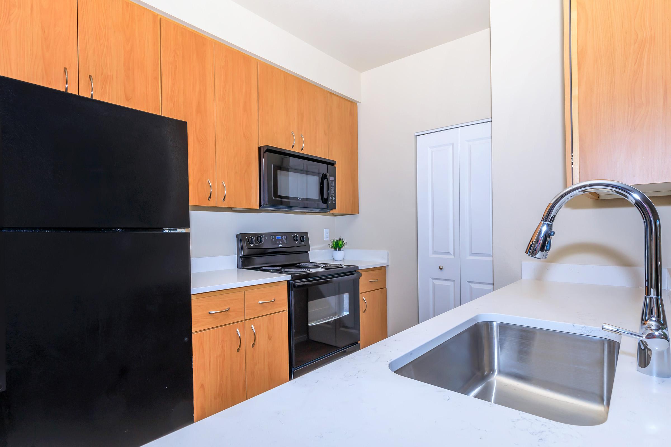
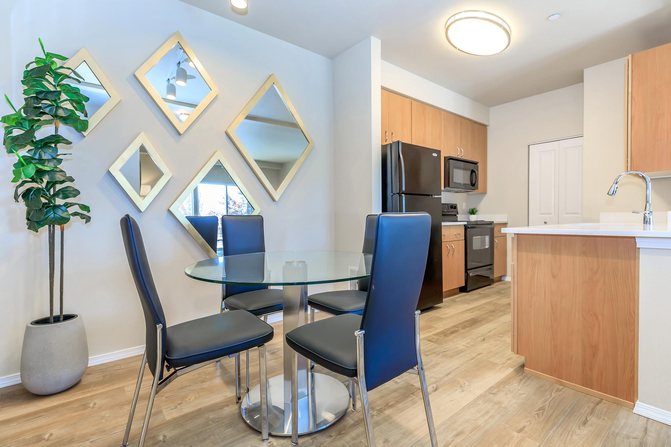
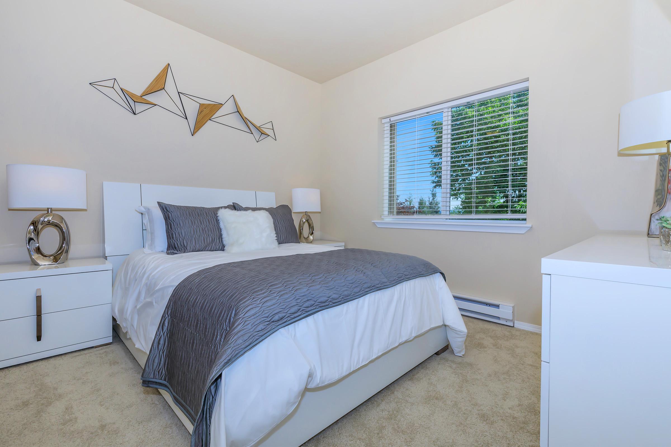
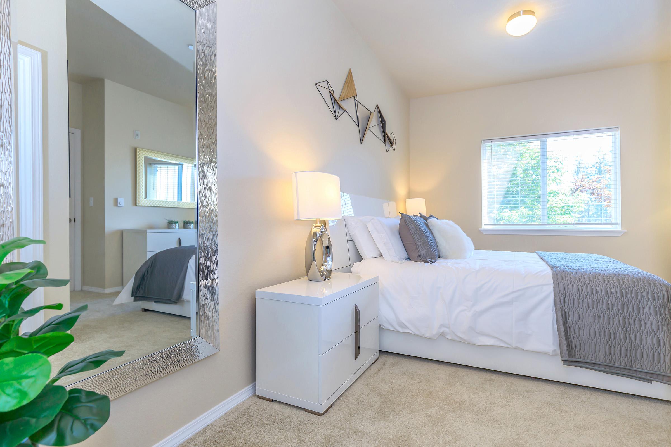
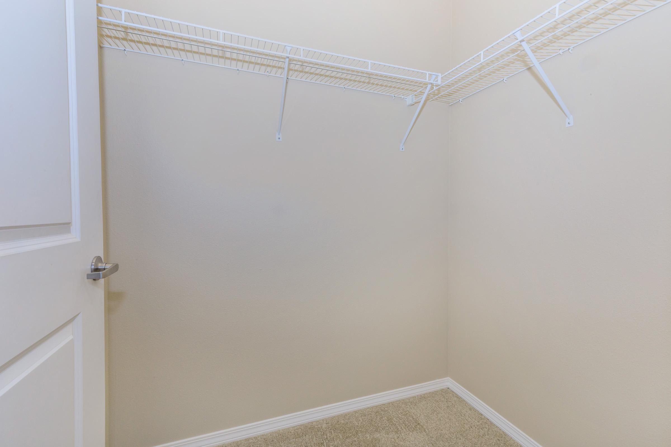
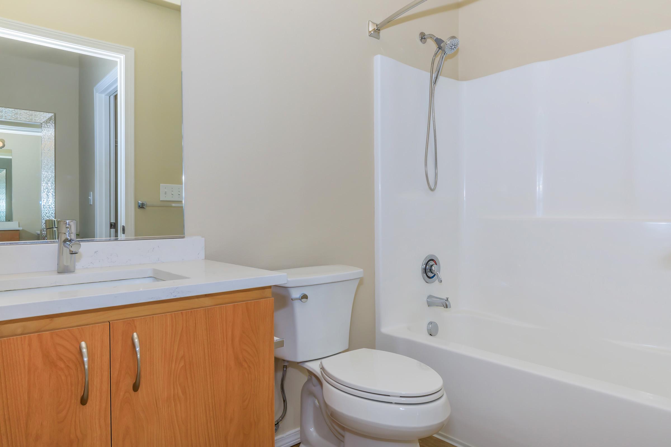
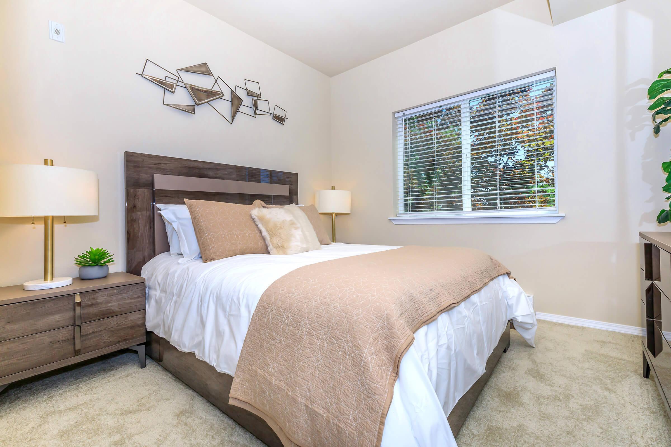
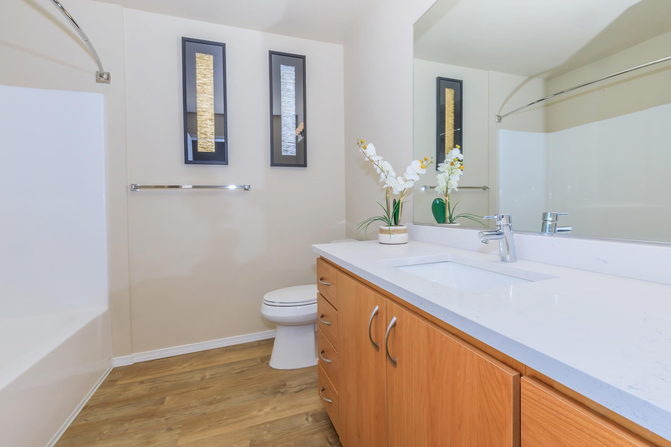
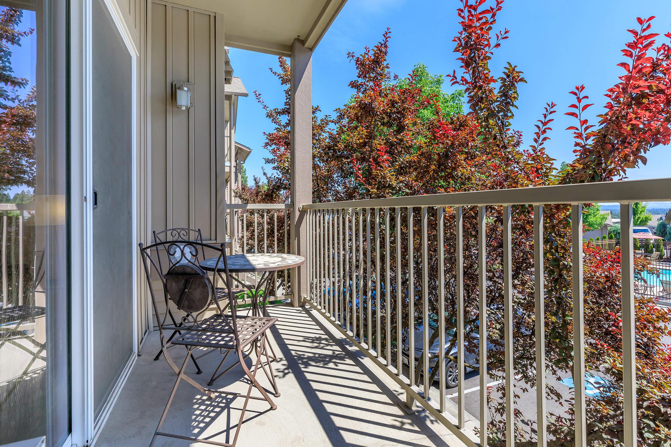
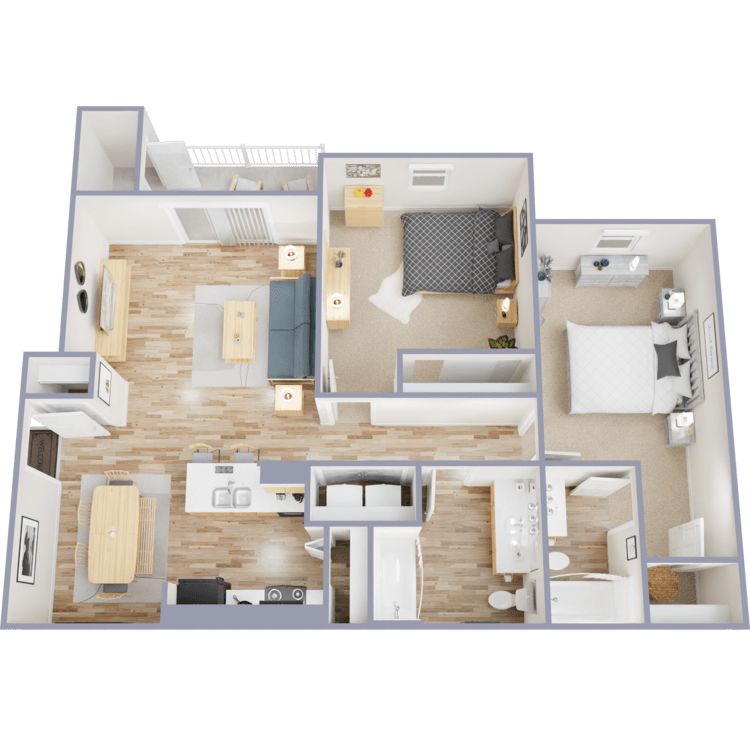
Magnolia
Details
- Beds: 2 Bedrooms
- Baths: 2
- Square Feet: 1009
- Rent: $1675-$1970
- Deposit: Call for details.
Floor Plan Amenities
- Spectacular Views
- Available Garage and Covered Parking
- Quartz Countertops Throughout *
- 9Ft Ceilings
- Luxurious Vinyl Plank Flooring
- Luxury Cordless Blinds
- Undermount Sinks
- Designer Faucets & Shower Heads
- Soft Close Toilet Lids
- Air Conditioning
- In-room Temperature Control
- Disability Access
- Dimmer in Dining Area
- Custom Cabinetry
- Breakfast Bar
- Energy Star Appliances
- Dishwasher
- Microwave
- Washer and Dryer In Home
- Garbage Disposal
- Extra Storage
- Oversize Closets *
- Large Pantry
- Private Balcony or Patio
- All-electric Kitchen
- Cable Ready
* In Select Apartment Homes
Floor Plan Photos
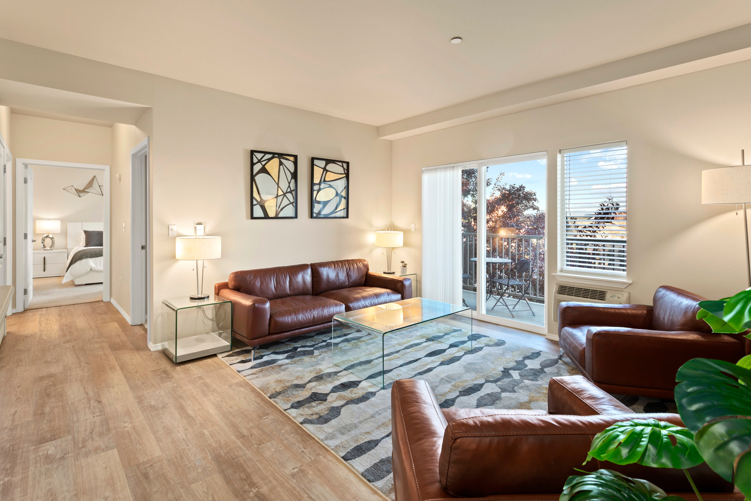
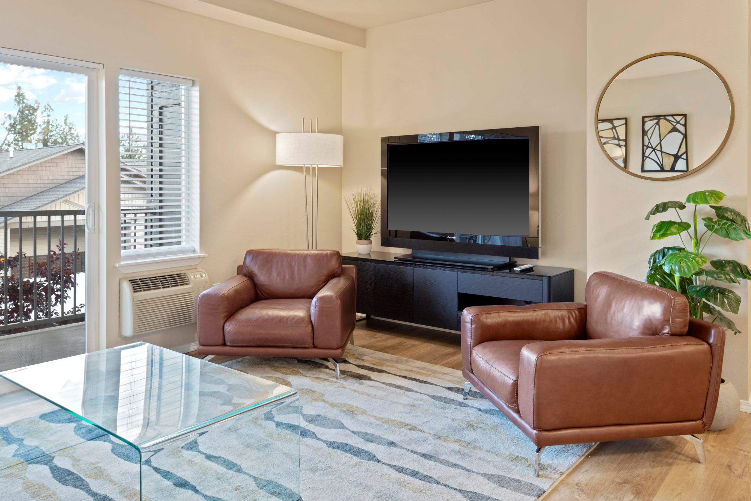
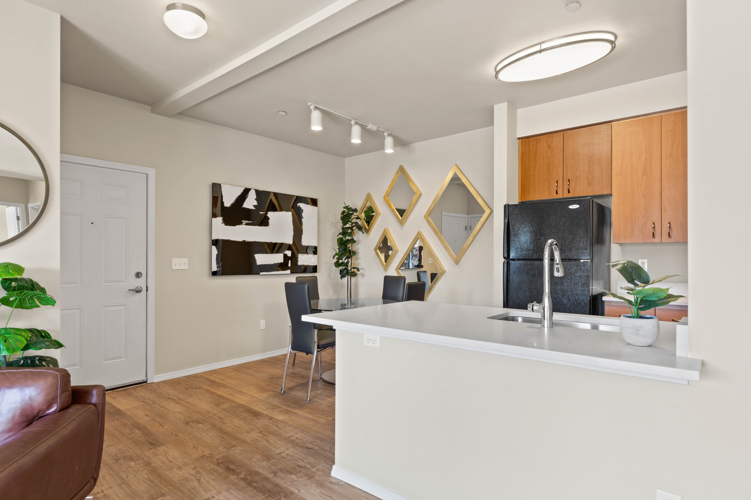
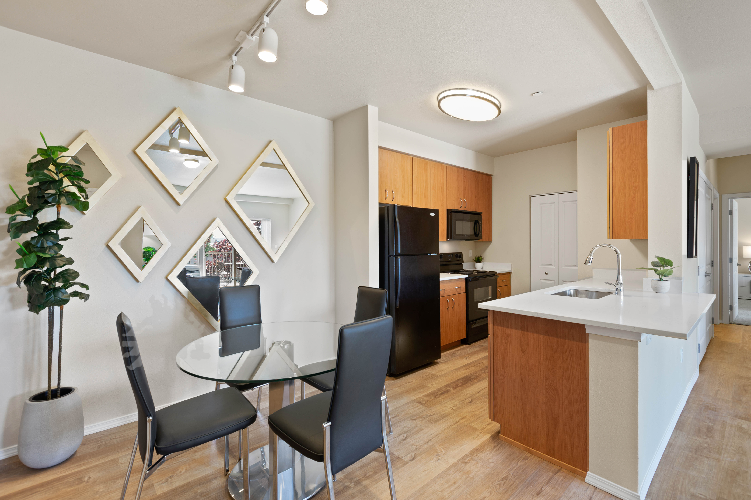
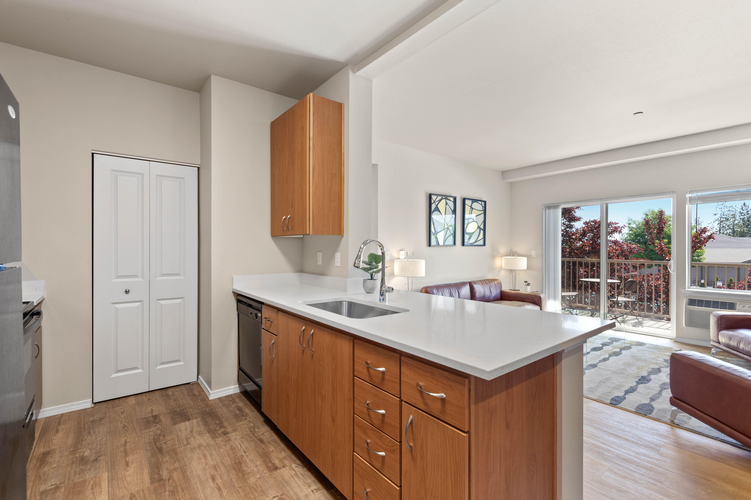
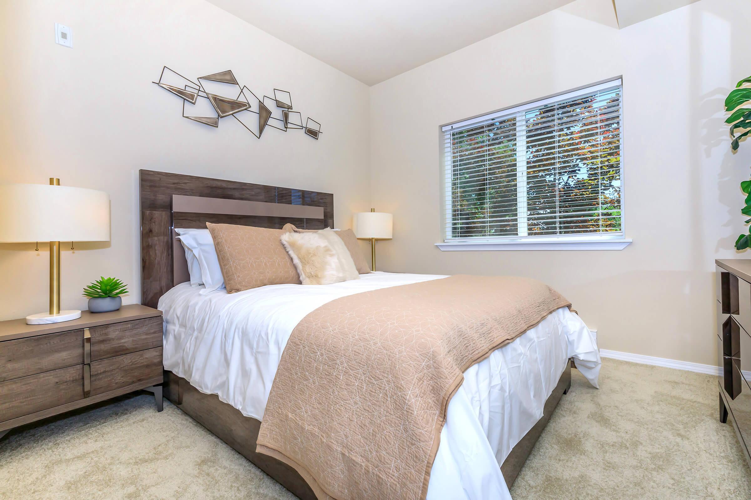
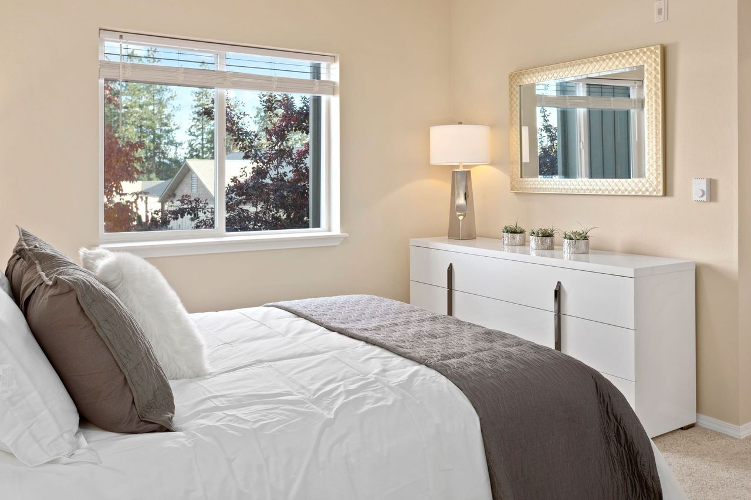
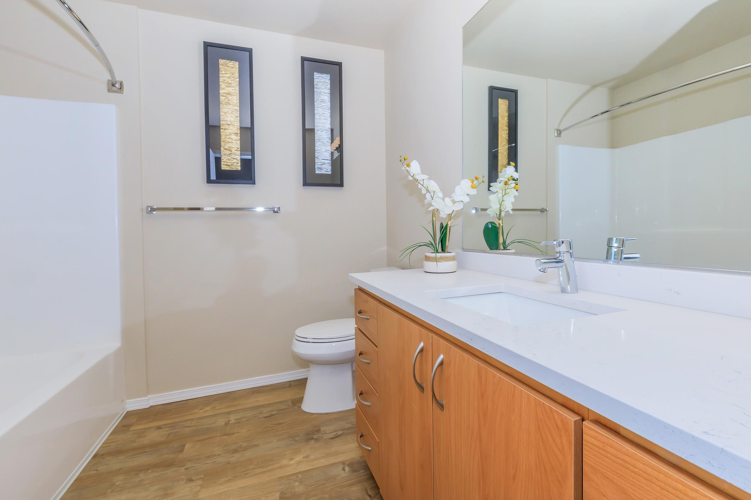
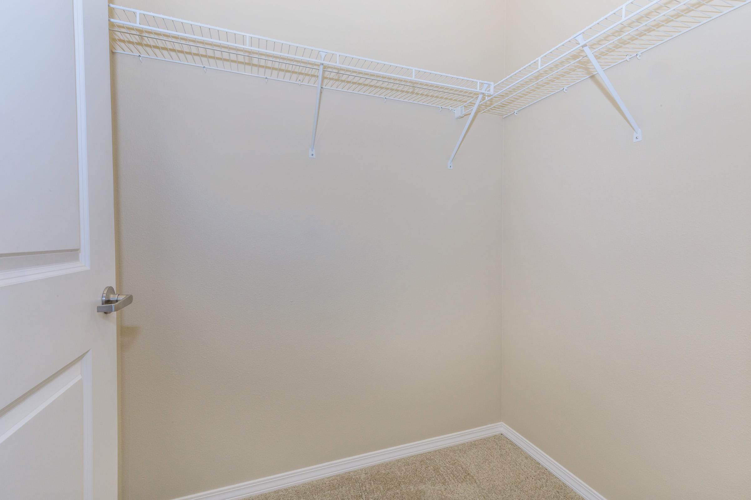
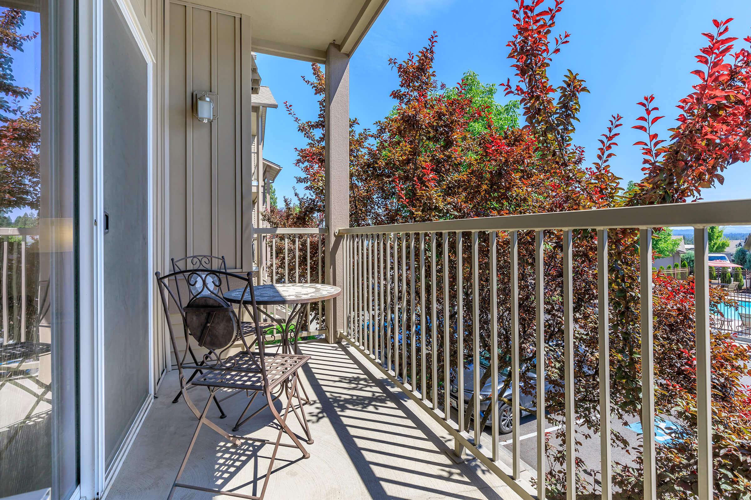
3 Bedroom Floor Plan
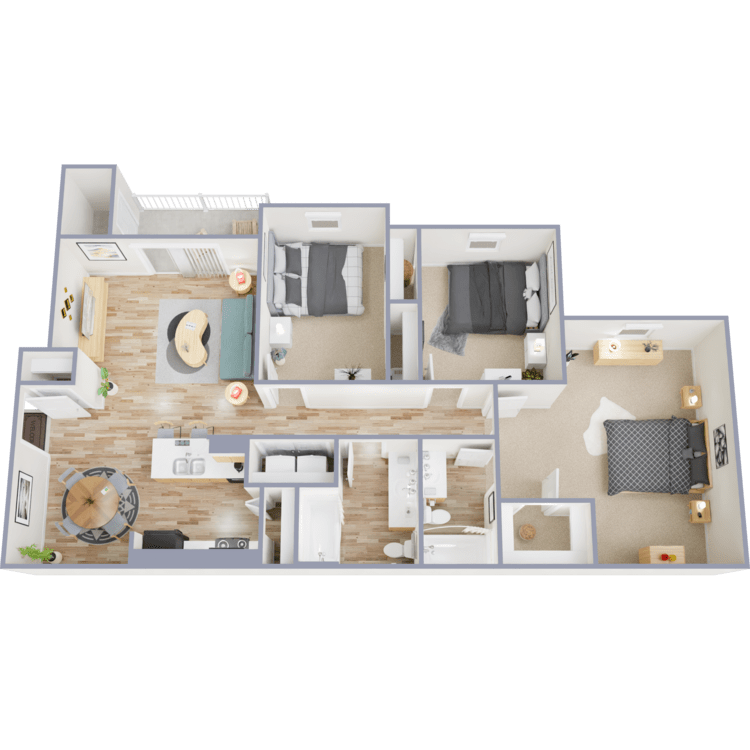
Ponderosa
Details
- Beds: 3 Bedrooms
- Baths: 2
- Square Feet: 1227
- Rent: Call for details.
- Deposit: Call for details.
Floor Plan Amenities
- Spectacular Views
- Available Garage and Covered Parking
- Quartz Countertops Throughout *
- 9Ft Ceilings
- Luxurious Vinyl Plank Flooring
- Luxury Cordless Blinds
- Undermount Sinks
- Designer Faucets & Shower Heads
- Soft Close Toilet Lids
- Air Conditioning
- In-room Temperature Control
- Disability Access
- Dimmer in Dining Area
- Custom Cabinetry
- Breakfast Bar
- Energy Star Appliances
- Dishwasher
- Microwave
- Washer and Dryer In Home
- Garbage Disposal
- Extra Storage
- Oversize Closets *
- Large Pantry
- Private Balcony or Patio
- All-electric Kitchen
- Cable Ready
* In Select Apartment Homes
Floor Plan Photos
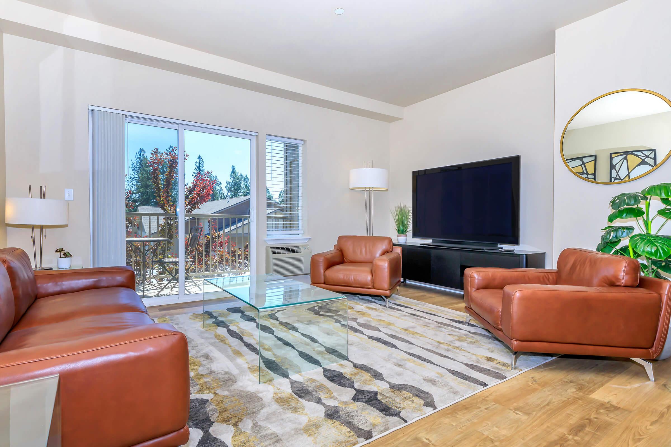
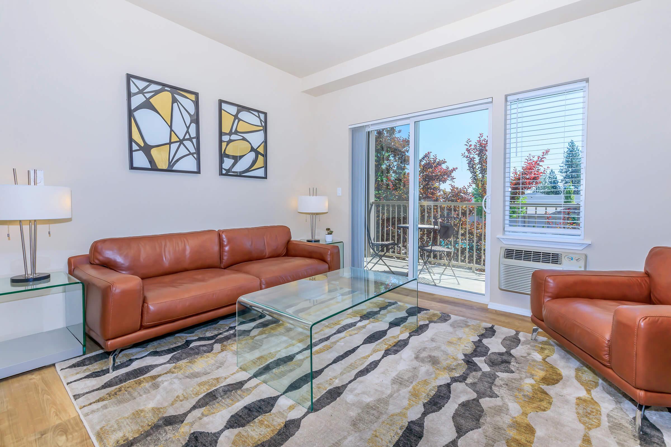
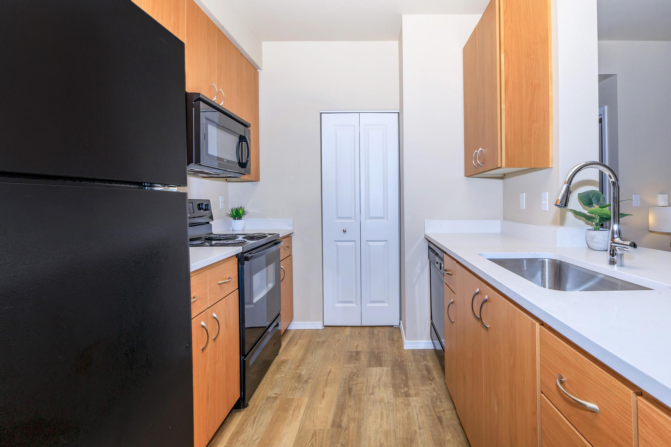
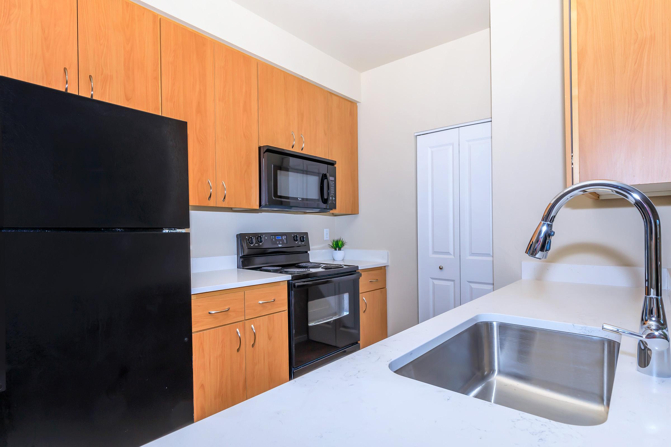
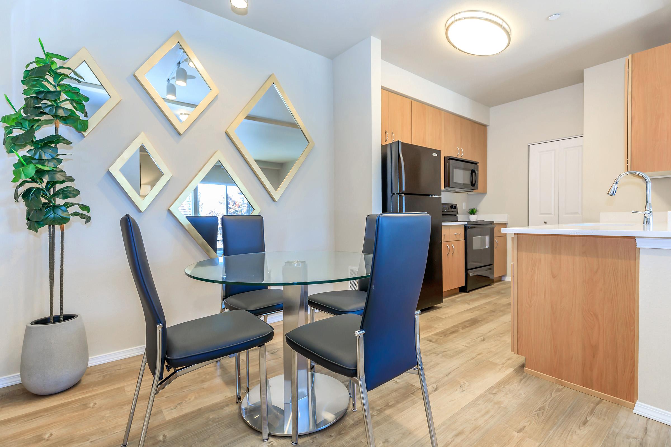
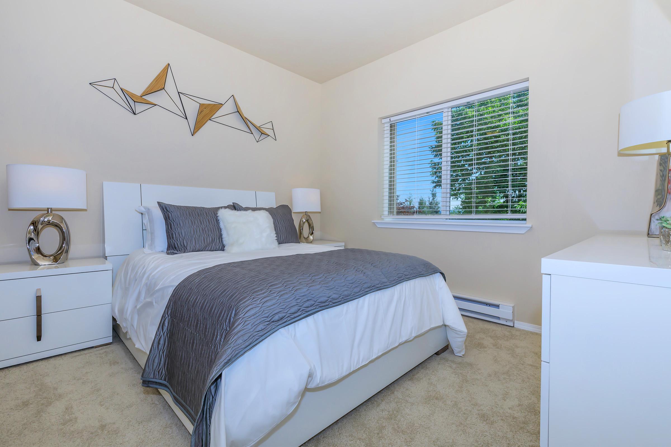
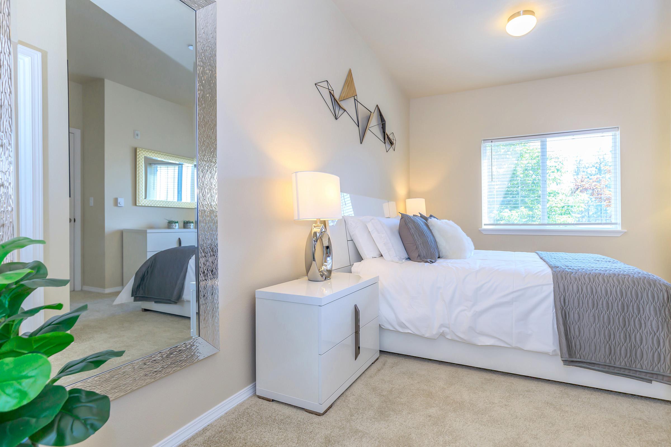
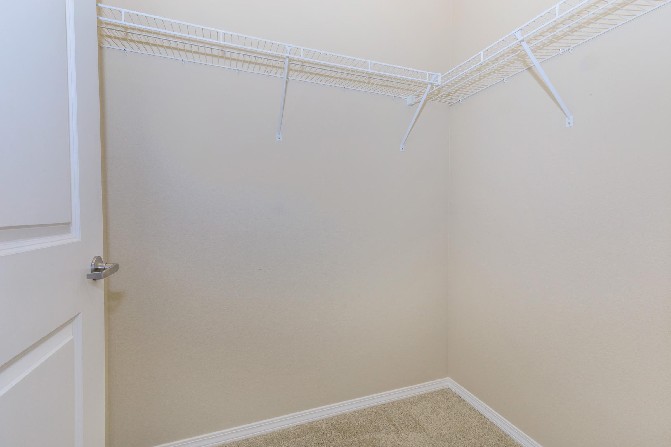
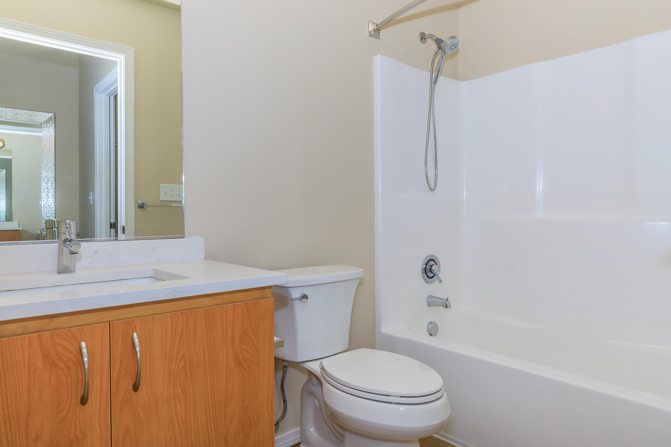
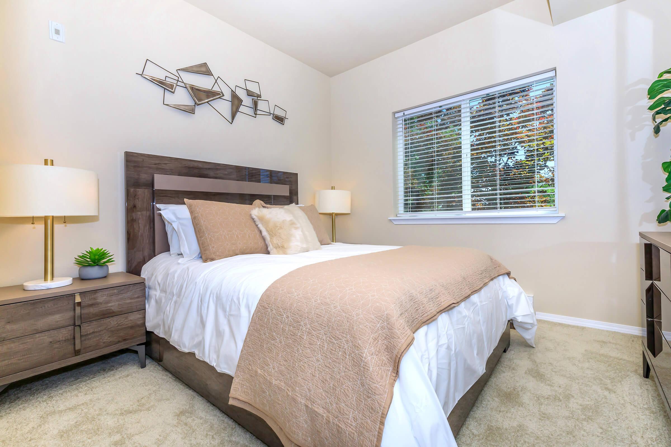
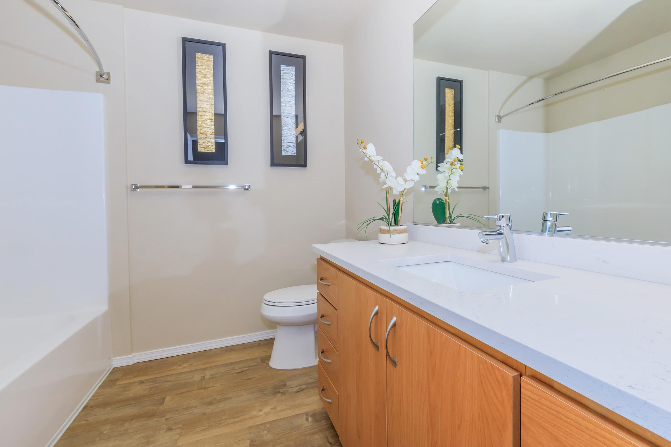
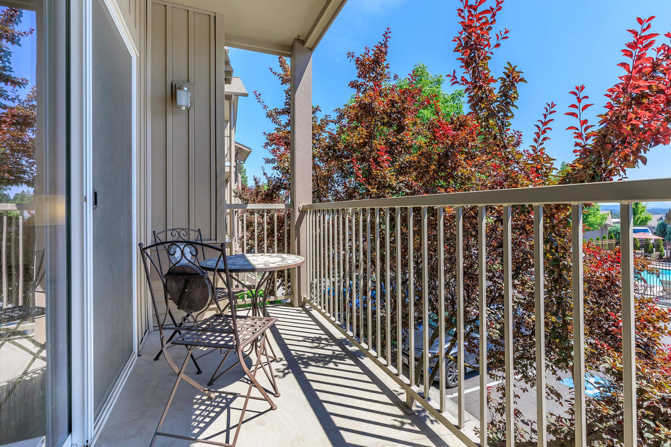
Show Unit Location
Select a floor plan or bedroom count to view those units on the overhead view on the site map. If you need assistance finding a unit in a specific location please call us at 509-295-2720 TTY: 711.

Amenities
Explore what your community has to offer
Community Amenities
- Beautiful Landscaping with Scenery
- Swimming Pool
- 24-Hour State-of-the-art Fitness Center
- Dog Park
- Full-size Brunswick Pool Table
- Business Conference Room
- BBQ Area
- Complimentary Coffee Bar
- Community Kitchen
- Tranquil Walking Trails
- High-speed Internet Access
- Available Garage and Covered Parking
- On-Site Maintenance
- Overnight Security Patrol
- Easy Access to Freeways and Shopping
- Guest Parking
Apartment Features
- Spectacular Views
- Available Garage and Covered Parking
- Quartz Countertops Throughout*
- 9Ft Ceilings
- Luxurious Vinyl Plank Flooring
- Luxury Cordless Blinds
- Undermount Sinks
- Designer Faucets & Shower Heads
- Soft Close Toilet Lids
- Air Conditioning
- In-room Temperature Control
- Disability Access
- Dimmer in Dining Area
- Custom Cabinetry
- Breakfast Bar
- Energy Star Appliances
- Dishwasher
- Microwave
- Washer and Dryer In Home
- Garbage Disposal
- Extra Storage
- Oversize Closets*
- Large Pantry
- Private Balcony or Patio
- All-electric Kitchen
- Cable Ready
* In Select Apartment Homes
Pet Policy
Whether exploring the fabulous hiking trails in the area or just stopping by the leasing office for a treat, we know that you and your pets will love the peaceful country setting that The Ridge at Midway has to offer. We love our pets as much as our residents love their new home! Pets Welcome Upon Approval. Limit of 2 pets per home. Pet deposit is $250 per pet. Non-refundable pet fee is $250 per pet. Monthly pet rent of $25 will be charged per pet. Must provide all shot records and Local Ordinance required registrations. Please call for details.
Photos
Interiors










Amenities
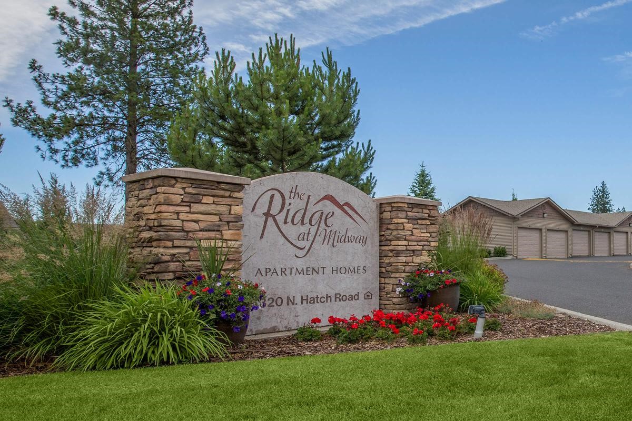
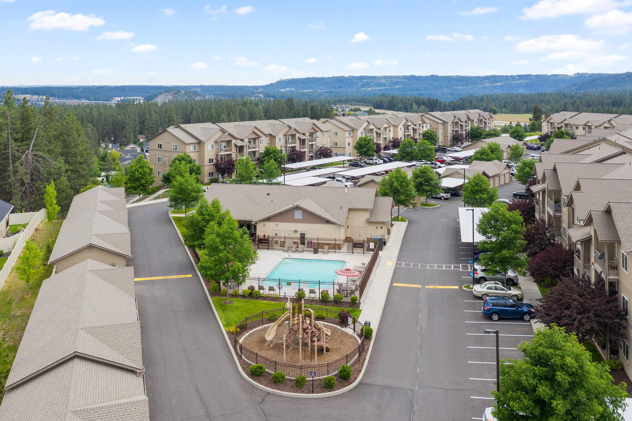
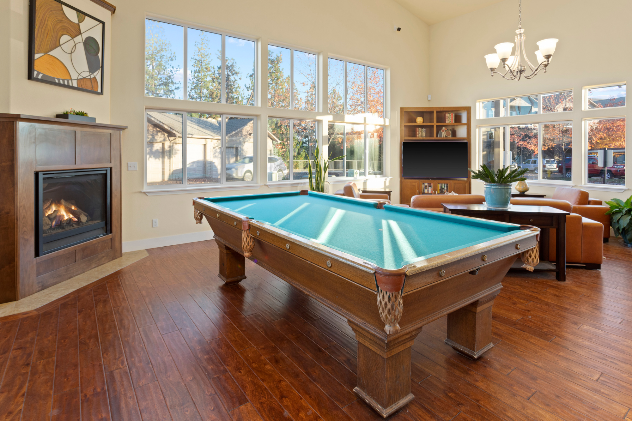
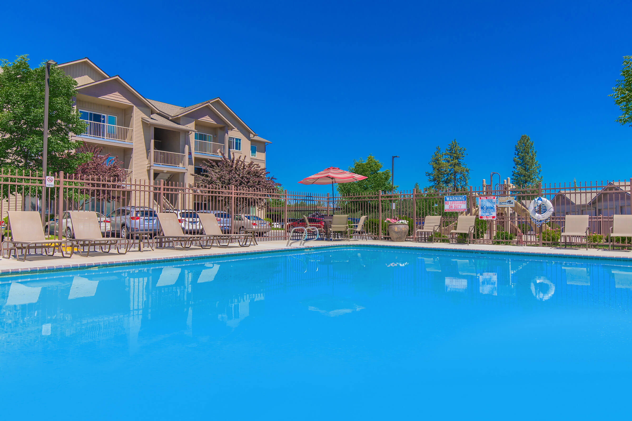
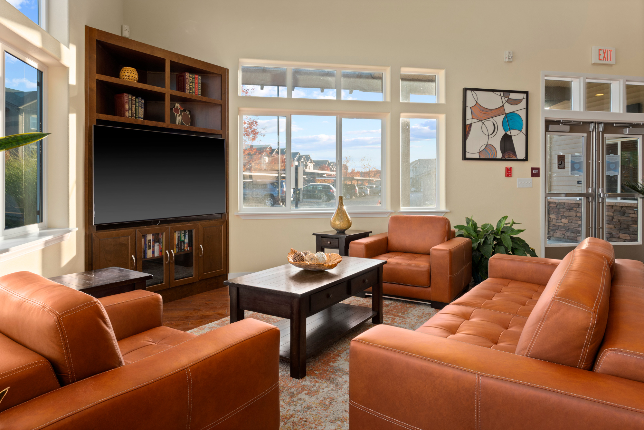
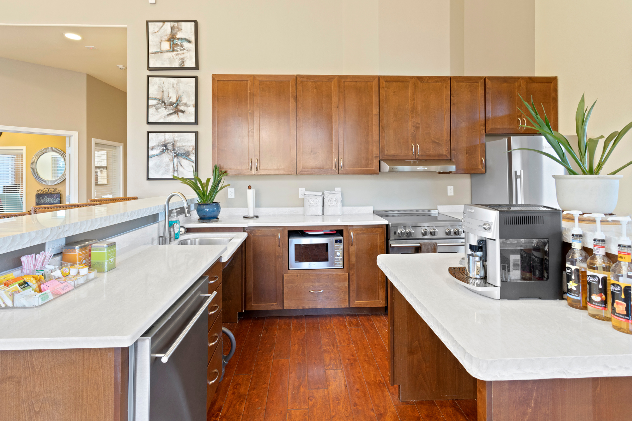
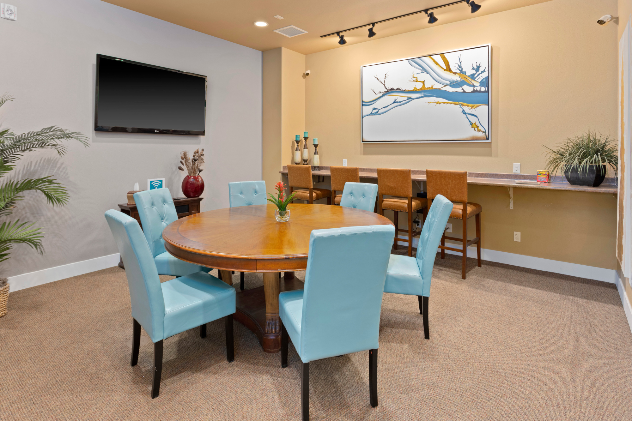
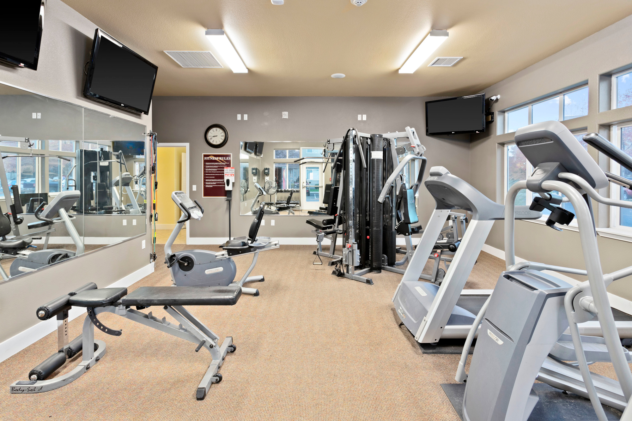
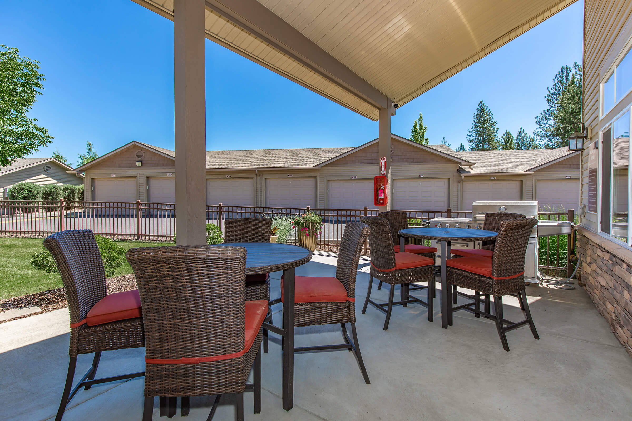
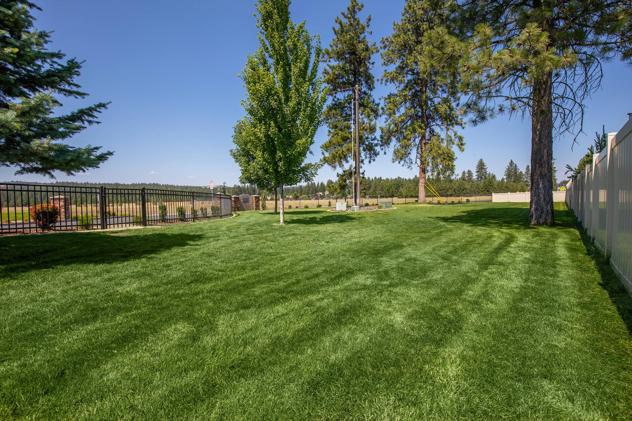
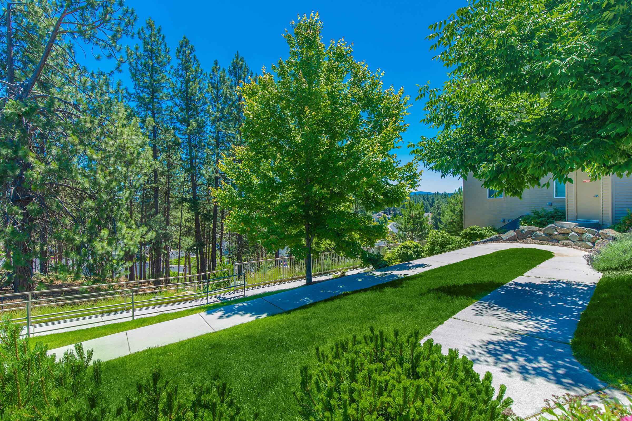
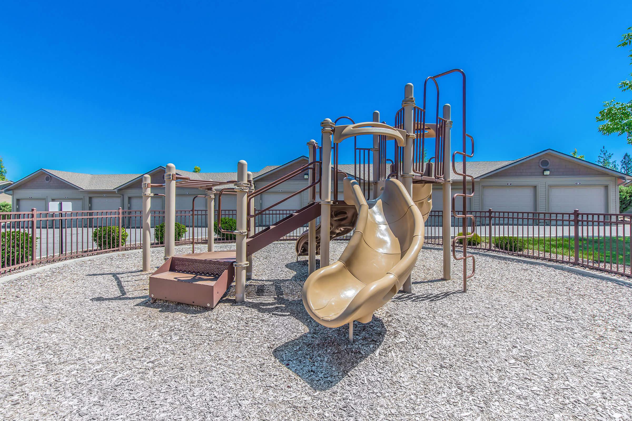
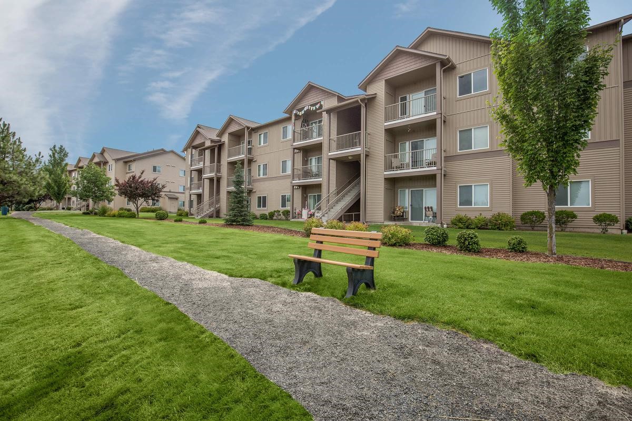
Neighborhood
Points of Interest
The Ridge at Midway
Located 16320 North Hatch Road Spokane, WA 99005Bank
Coffee Shop
Elementary School
Entertainment
Fast Food
Fitness Center
Grocery Store
High School
Middle School
Post Office
Preschool
Restaurant
Shopping
University
Contact Us
Come in
and say hi
16320 North Hatch Road
Spokane,
WA
99005
Phone Number:
509-295-2720
TTY: 711
Office Hours
Monday through Friday: 9:00 AM to 6:00 PM. Saturday: 10:00 AM to 5:00 PM. Sunday: Closed.